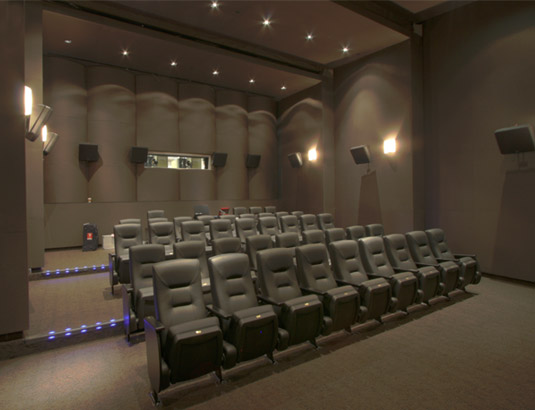 |
Deluxe NYNew 30,000 SF state-of-the-art motion picture laboratory and post production company facility in Manhattan includes two large screening rooms, production rooms, offices and production laboratories. Of the two screening rooms, the larger is designed to stringent THX standards. AD provided acoustic design services to achieve exceptional production environments. Located within an existing mid-rise building presented numerous acoustic challenges, not the least of which was ensuring other tenants in the building would not be disturbed by the nearly continuous operation of extremely high sound levels within the screening rooms. Extraordinary measures were implemented during design and construction to achieve high levels of sound isolation between both vertical and horizontal adjacencies.
|
||||||||||||
|
|||||||||||||