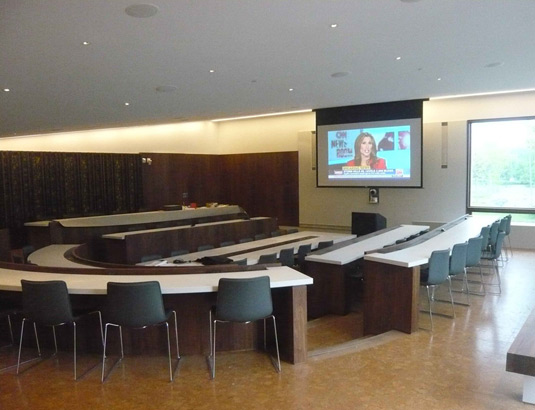 |
Bennington College – Center For Advancement of Public ActionNew 15,000 SF Center serves as gathering place for students, faculty and professionals to discuss issues and brainstorm solutions on the world’s most pressing problems. The Center consists of three components, a symposium building, residences for fellows and visitors and a flexible, multi-use space referred to as the Lens. AD’s services included acoustics and AV and IT infrastructure design. Sound isolation expertise was addressed throughout the Center and the symposium building with conference space for 75 people and 2 lecture rooms for 30-35 people each was AD’s primary area of focus. Acoustic design achieved natural acoustic environment to support unamplified speech and effective interface with AV systems. AV systems and IT infrastructure accommodated heightened connectivity with participants beyond the Center’s walls with streaming video. AV design included a projection / control and recording booth for archiving discussions.
|
||||||||||||
|
|||||||||||||