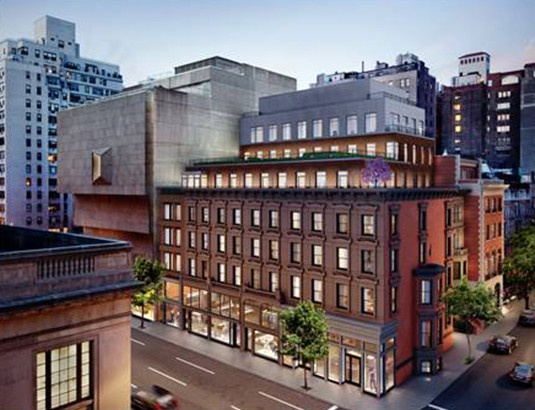 Rendering: Beyer Blinder Belle Architects |
33 East 74th Street, Whitney TownhousesNew 88,200 SF residential condominium is the result of combining the former historic Whitney townhouses (six 5-story, turn of the century rowhouses and two townhomes) into one building. Achieving a new single high-end boutique residential condominium building, complex includes a total of eight dwelling units, two full floor penthouses, amenity spaces and 15,000 SF of commercial retail space on the ground floor. Acoustic expertise centered on sound isolation between residential units, of residential units and public spaces and isolation from exterior environmental noise.
|
||||||||||||
|
|||||||||||||