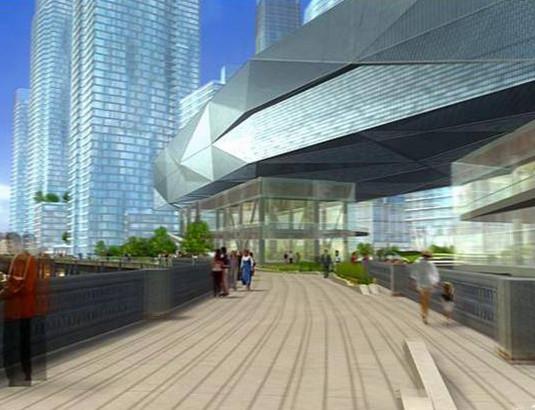 Rendering: zum |
Confidential Mixed Use DevelopmentNew high-rise mixed-use development in midtown Manhattan required acoustic expertise for one of the development’s anchor commercial tenant’s new headquarters. The headquarters facility is comprised of 2 million RSF to house office and technical spaces. Particular focus was needed for broadcast studio integration into corporate office tower and address design aspects to achieve productive open plan work areas. AD’s team has been working closely with the core and shell architect, mechanical engineer and structural engineer to ensure the acoustic performance requirements for broadcast studios and technical support spaces will be achievable in the spaces allocated for these facilities. Core and shell mechanical equipment and tenant air distribution system also requires careful coordination along with scrutiny of intrusive noise level control to assure appropriate background and intrusive noise level control for office and newsroom spaces. The larger development includes 17 million SF of commercial and residential spaces with 5 office towers, 100+ retail shops, a collection of restaurants, 5,000 residences, a cultural center, open public space, a public school and luxury hotel.
|
||||||||||||
|
|||||||||||||