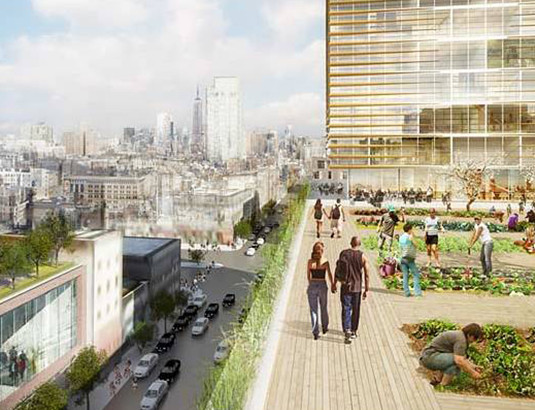 Rendering: SHoP Architects |
Essex CrossingMulti-phase 1.9 million SF development on lower east side of Manhattan includes blend of work, live and “play” spaces for accommodating entertainment (cinema), retail, community gathering, museum, fitness facilities, commercial leasing and residential units. AD is presently engaged in addressing acoustic needs for total of 500,000 SF in design for sites 1, 2 and 6. The development will be comprised of an array of restaurant, retail, entertainment, office space and a mixed-income residential community that includes rental and homeownership opportunities. Services centered on establishing design criteria to assure compliance with NYC building and environmental noise codes and collaborate on design to achieve desirable leasing opportunities for interior spaces for both residential and commercial tenants.
|
||||||||||||
|
|||||||||||||