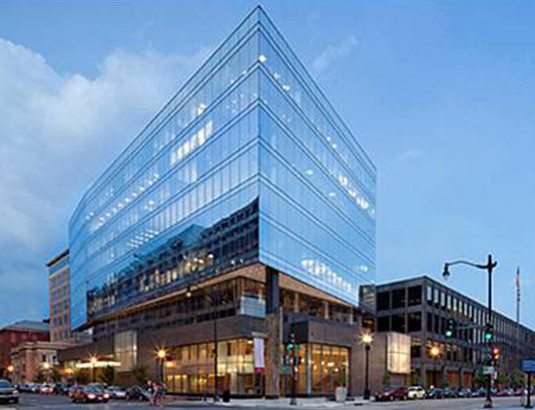 |
10TH & GNew multi-story building offers premium Class-A business and retail space in one of the city’s most sought-after districts, accommodates the new home for revered church on the first two ground levels and has residential housing on upper floors. As the building replaced a historic landmark church that had deteriorated beyond repair, turnaround in the real estate market enabled redevelopment of the property with the sell of air rights in exchange for a new sustainable “green” building. Updated facilities carry out the church’s mission and the building serves as a centerpiece for commerce to forward the renaissance of the Penn Quarter and Gallery Place neighborhoods. In addition to addressing acoustics for the ground floor worship center, expertise addressed sound isolation to assure that church activities would not be disruptive to tenants above. Services included core and shell acoustic review with focus on mechanical / electrical / plumbing system noise and vibration control. Services extended to establishing design criteria and providing design input for an underground parking garage.
|
||||||||||||
|
|||||||||||||