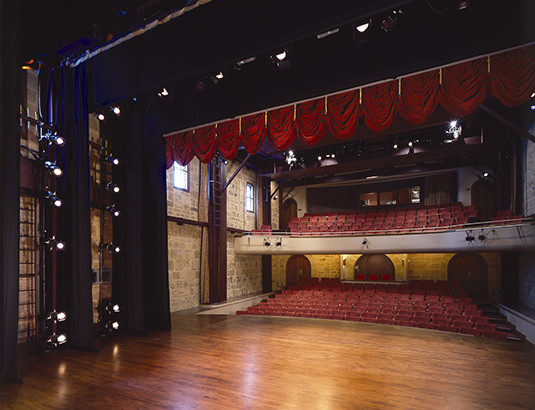 Photo: Mark Schwartz |
Jarvis ConservatoryAdaptive conversion of historic landmark building transformed the abandoned Lisbon Winery stone structure to a state-of-the-art performance space for music. Enhancements were needed to supplement the space’s strong natural acoustics by minimizing distraction from intrusive noise and collaboration on HVAC system design resulted in a silent system that can be left running during concerts. These modifications also enabled the space to double as a recording studio. The 200-seat performance space includes a 30-piece orchestra pit and adjustable acoustic curtains. The facility also contains music studios for instrumental and vocal practice. These studios were built with special “room-in-room” isolation techniques to allow simultaneous use with minimal intrusion from adjacent spaces.
|
||||||||||||
|
|||||||||||||