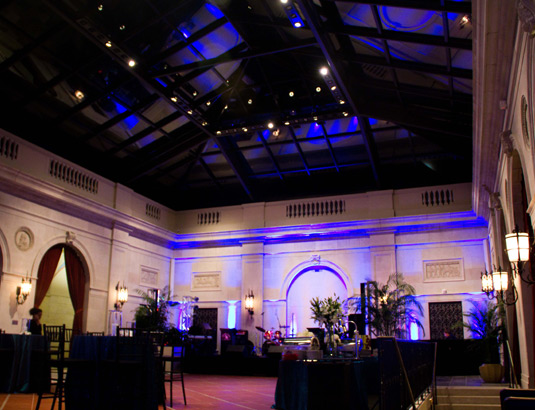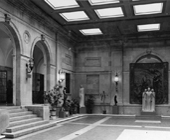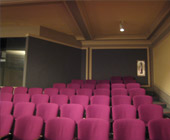 |
Columbus Museum of ArtRenovations to this historic museum building originally built in the 1930’s helped improve the patron museum experience and helped better position the institution for a pending major expansion. In conjunction with a master plan, improvements included lecture hall refurbishments and renovations to galleries, offices, HVAC systems, conference rooms and support spaces. Another large component involved replacing The Derby Court Gallery special event area roof with an all glass canopy. To support a more functional and bright special event area, AD’s design input centered on controlling space reverberance and integrating both sound absorptive finishes and sound amplification systems to meld and be hidden in the architectural aesthetic. These improvements fostered stronger settings for galas and special events. Immediate functionality enhancements included improvements to the lecture hall. It now offers increased seating capacity and performance system upgrades provide sound mixing/recording system capabilities.
|
||||||||||||
|
|||||||||||||

