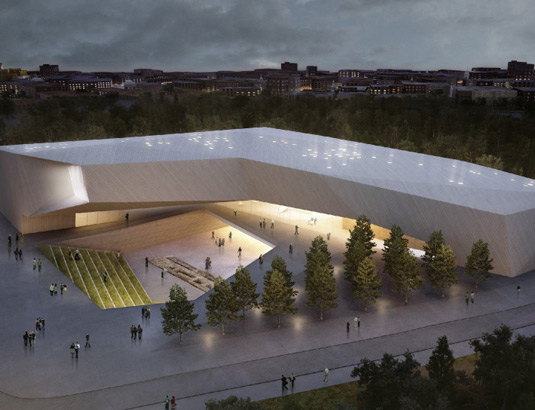 Rendering: Chyutin Architects |
Museum Of ToleranceNew 150,000 SF, 6-story Center consists of spaces for exhibition, an education center, a theater, a multipurpose hall, offices, a restaurant, a gift shop and an outdoor garden/amphitheater. Building accommodates two experiential museums (one for adults and one for children) a state-of-the-art International Conference Center, Grand Hall, Education Center and a Theater for the Performing Arts. Acoustic expertise addressed appropriate settings for theater, galleries, conference and educational spaces and supported an overall ambiance oriented to reflection, reverence, possibility and collaboration.
|
||||||||
|
|||||||||