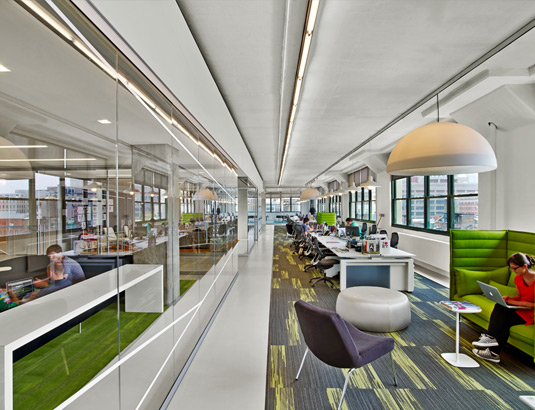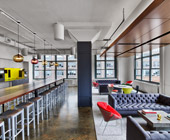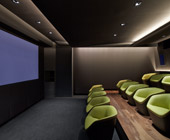 Photo: Eric Laignel |
Havas Worldwide (NY)Interior fit out of 200,000-SF office space accommodates consolidation of multiple operating divisions into one area within the New York City corporate headquarters. Acoustically sensitive spaces include private offices, open work areas, conference rooms, multi-purpose meeting / training room, mail room, pantries, reception area, IDF, MDF and typical support spaces. AD’s design input addressed distraction control for open work areas, control of reverberant sound energy for large open areas, speech privacy for meeting rooms and private offices and appropriate background noise levels from mechanical / electrical equipment for all areas. Acoustics for huddle rooms, team rooms, conference rooms, multi-purpose room and Board Room were addressed to assure that these spaces are productive collaborative environments for space occupants. Appropriate separations were also scrutinized to assure that activity noise within these rooms are not disruptive to nearby work areas.
|
||||||||||||
|
|||||||||||||

