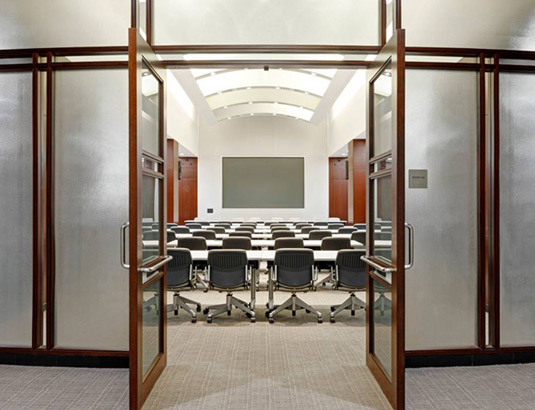 Photo: Tim Buchman |
Financial Client – NYC HeadquartersInterior fit out of 279,000 SF for office and conference space spanned 11 floors of building on 42nd street in Midtown Manhattan. New spaces included enclosed executive offices, open work floors, large, medium and small conference rooms and upgrading an 18,000-SF conference and training center. Acoustic expertise centered on achieving productive work spaces for offices and special focus on achieving high levels of sound isolation and speech privacy in conference rooms used for private consultations with clients.
|
||||||||||||
|
|||||||||||||