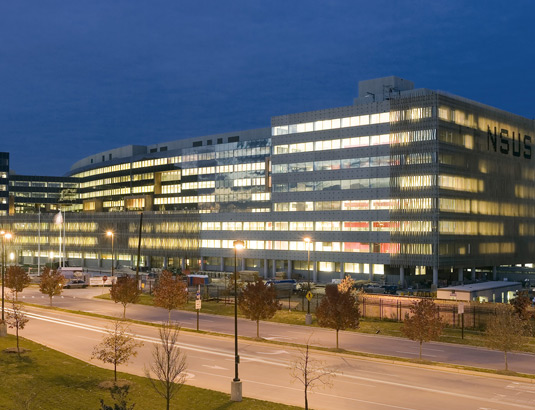 Photo: HKS |
US Census Bureau – HeadquartersNew 1.5 Million SF office campus is comprised of twin 8-story office buildings to consolidate 6,000 employees previously located at six locations around Washington, DC. A multi-phased design/build project, design entailed large open flexible work spaces in a “bull pen” configuration such that work spaces adjust from 4 individual work spaces to 10 during census period staff-ups. Campus included office spaces, auditorium, fitness center, library, conference areas, broadcast studios, and two parking structures. Acoustic challenges required strong sensitivity to budget and energy efficiency. Finishes for work station modules accommodated distraction control. HVAC system design required strong collaboration to enable floor HVAC units to meet LEED goals, accommodate limited space plan and headroom, achieve appropriate background noise levels and adhere to project budget .
|
||||||||||||
|
|||||||||||||