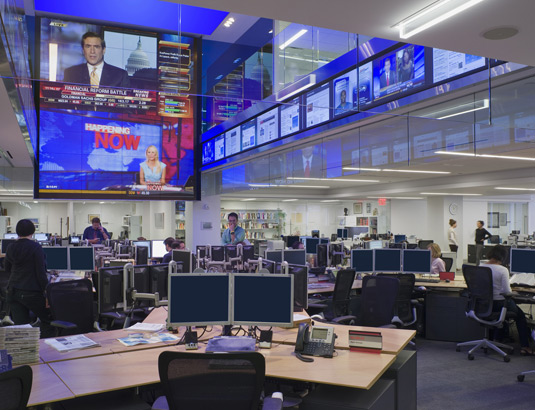 Photo: Albert Vecerka/Esto |
Dow Jones – Operations Center245,000 SF interior fit out of existing office space to consolidate online, print, and wire services groups onto five floors at one location in midtown Manhattan. Facilities included open 2-story newsroom for Wall Street Journal, large open plan work space for journalists, mechanical rooms, video production spaces/studios and conference rooms. Expertise centered on achieving low background noise levels, minimizing sound transmission and impact noise between spaces for speech privacy and articulation. Design included sound masking systems for distraction control in open work areas. Small audio and video studio “pods” were developed to enable reporters and editors to file/record stories without interference from other newsroom activities. Workplace amenities, such as pantries, relaxation and fitness areas, were also carefully integrated to ensure appropriate acoustic control.
|
||||||||||||
|
|||||||||||||