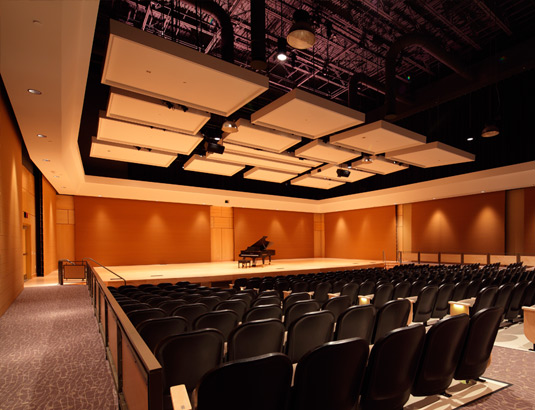 Photo: Matt Wargo |
Millersville University – Winter Visual and Performing Arts Center$26 M renovation and expansion project achieves a 84,000-SF building which serves multi-disciplinary arts collaboration and educational efficiency through technology. In addition to shaping life opportunities for students, the Center upholds a commitment to serving economic and cultural development for central PA region. Project scope included a 300-seat concert hall, 18 sound-isolated teaching studios, practice rooms, state-of-the-art electronic keyboard studio, flexible recital/rehearsal space, multi-purpose room with dance floor, mirrors and dance bar, modernized 700-seat multi-purpose auditorium for hosting theatrical productions and recording studio with isolated sound booth and connectivity to rehearsal and performance spaces. Acoustic and AV system design centered on enabling functionality for student and faculty academic and performance needs while supporting the University’s operational requirements for flexibility, space optimization and efficiency. The resulting facility serves as a creative hub for students, faculty and the surrounding community in music, art and theater. The new vibrant spaces attract national and international artists and enable valuable collaborations among students in residencies, local and regional talent through performance, master classes and workshops.
|
||||||||||||
|
|||||||||||||