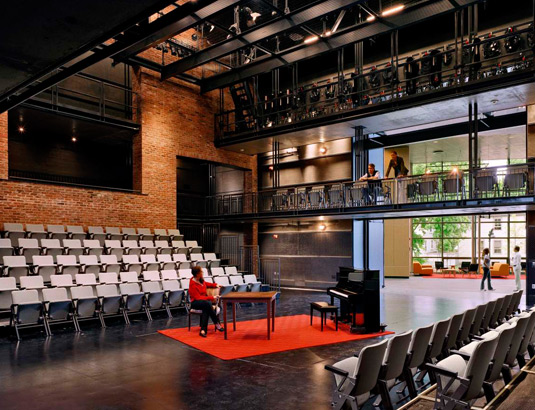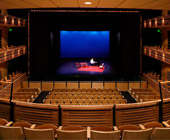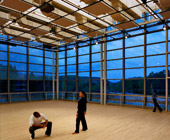 Photo: Robert Benson |
Williams College – ’62 Center For Theatre and DanceNew 126,000 SF world-class venue supports theatre and dance students in their pursuit of artistic excellence and, during summer months, serves as the home for the renowned Williamstown Theatre Festival. The building consists of four performance venues including a 550-seat main stage proscenium theatre, a 200-seat flexible studio/black-box theatre, a 21-seat thrust stage theatre and a 40-seat dance studio which accommodates multi-use for rehearsal and informal performance. Performance space use spans student performing ensembles, lectures and panel discussions, intercollegiate festivals and nationally renowned visiting artists performances. Supporting spaces required strong settings to foster collaboration within spaces including directing studio, acting/dance studio for rehearsals, design and media classroom, scenic and wardrobe shops, department offices and other support spaces. Acoustical features support environments to serve multiple uses spanning dramatic and music theatrical presentations, amplified music, film projection and other uses. Features include operable acoustic curtains, shaped wall surfaces and frequency-selective sound diffusive balcony fronts.
|
||||||||||||
|
|||||||||||||

