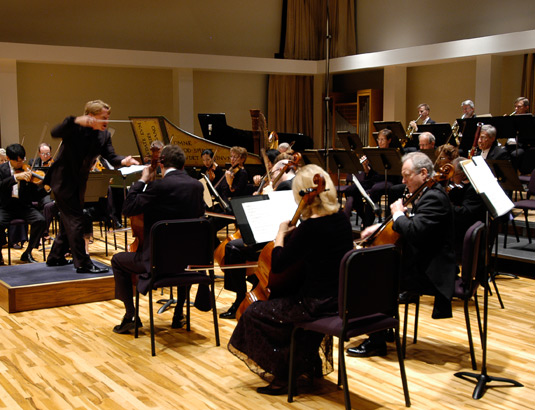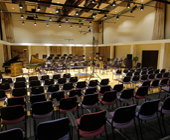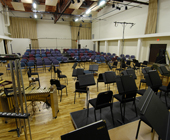 |
St. Paul Chamber Music Orchestra – Rehearsal FacilityRepurposing a space previously used as a theatre accommodates a dedicated rehearsal facility for 35-piece professional chamber orchestra. AD’s team was engaged to conduct an acoustic study to determine the feasibility and cost for developing available space in the Orchestra’s administrative office building for rehearsal purposes. As a large room with high ceilings and seating for 110, the space seemed promising for rehearsal use with occasional spectators. After identifying means to address key sound isolation challenges, AD played a lead role in the design and provided architectural drawings of the main rehearsal room as well as the noise and vibration isolation design. Services included isolating the rehearsal venue and the office space located directly underneath the rehearsal room, updating HVAC design to achieve low background noise levels, shaping rehearsal room walls and ceiling for appropriate room acoustics, developing adjustable acoustics elements, flexible platform elements and musician platform layouts.
|
||||||||||||
|
|||||||||||||

