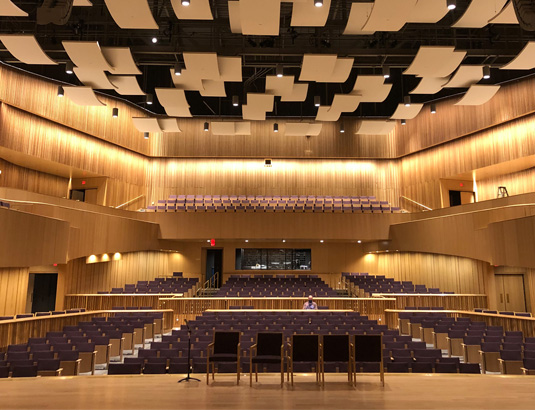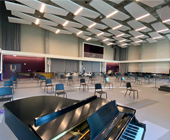Texas Christian University – Van Cliburn Concert HallThe Texas Christian University School of Music’s new building features a 700-seat concert hall, rehearsal rooms for large ensembles, a large suite of percussion rehearsal rooms, practice rooms, and faculty studios. This project is the first phase of a larger facility that will house the entire music program. AD provided acoustic design criteria including background and intrusive noise levels; room acoustics parameters including room sizes, shaping, and treatments; and sound isolation between spaces. The concert hall supports the TCU Wind Symphony, Orchestra, Symphonic Band, and multiple percussion and jazz ensembles. To support this broad range of programming with world-class acoustic quality, AD collaborated with BORA on a design with similar room volume to what would be found in a typical 1500 to 2,000-seat concert hall. In order to adjust the acoustics, some of the suspended ceiling elements can be raised and motorized adjustable curtains were incorporated behind visually opaque/acoustically transparent wood grilles. Finally, for control of ambient noise, the mechanical and electrical systems were designed for near-silent operation inside the Hall.
|
|||||||||||||
|
|||||||||||||


