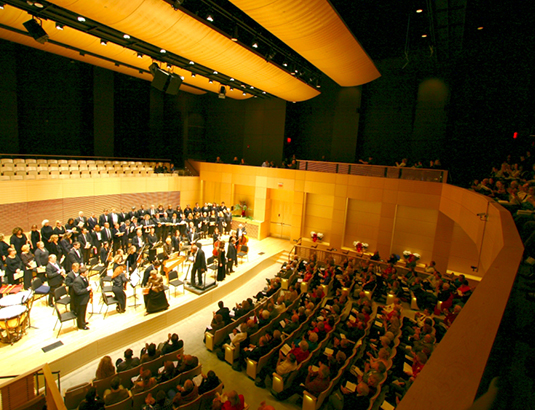 |
University of Wisconsin Parkside – Rita Tallent Picken CenterRemodel of three buildings comprised of 91,000 SF including a 72,000-SF addition for new Communication Arts Building. Spaces included a new multi-purpose instrumental rehearsal/performance space (The Frances Bedford Concert Hall), black box theatre, music and theatre rehearsal/acting classrooms, art lab, music practice rooms and faculty teaching studios. The large volume above the ceilings and catwalks in the Concert Hall help to enhance the strong natural acoustic environments for both large and small music groups. The adjustable acoustic curtains combined with the quiet mechanical systems allow the space to be altered to accommodate varied performance types, amplifying the connection between performer and audience.
|
||||||||||||
|
|||||||||||||

