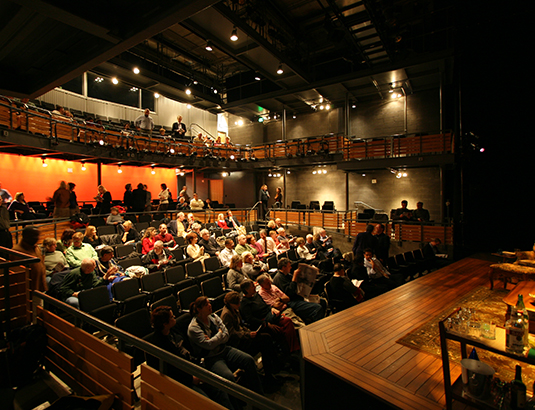 |
Woolly Mammoth TheatreNew 265-seat courtyard-style theatre in the 7th Street Arts District in the heart of downtown Washington, DC provides a permanent home for an experimental theatre company. In addition to developing, producing and promoting new plays, the 35,000 SF, three floor facility offers an award-winning outreach program for young people. Spaces include the main theatre, 100-seat black box theatre/rehearsal hall, classroom spaces, offices, a shop and two cafes within a long, two-story urban-like lobby to ultimately serve as a setting for exploring the edges of theatrical style and human experience. Supporting an atmosphere to ignite an explosive engagement between artists and the community, the theatre design required visual intimacy. A tight multi-level seating plan met this requirement and also achieved an acoustically exciting and intimate environment. Silence was a main focus for acoustic design and entailed close collaboration with mechanical engineers to achieve a system that was totally silent. A simple yet clever air distribution system was developed using all open-ended ducts (no diffusers) that distribute air horizontally out and down from the catwalk level. Another acoustical challenge stemmed from the entire theatre complex being located within a mixed-use residential development. Outdoor common gathering spaces and residential units are located directly above the theatre, a parking garage directly below, and a loading dock adjacent to the theatre. While complete room-in-room construction was not feasible due to budget limitations, acoustic control was integrated directly into the structural systems design. In July 2006, this project received the AIA Architecture Honor award.
|
||||||||||||
|
|||||||||||||