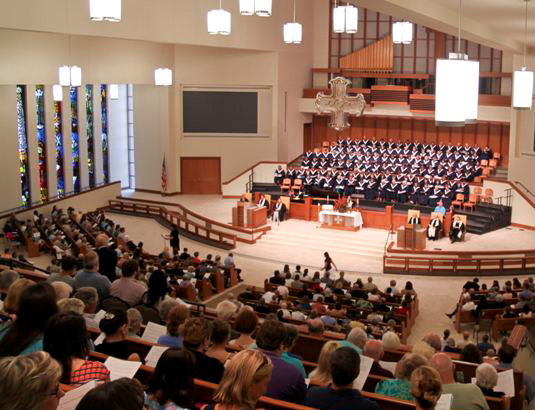 |
Arborlawn Sanctuary88,000-SF project included new 60,000 SF building addition and 28,000 SF renovations to existing facilities to support two churches merging into a single fellowship. Design needed to convey the newly-formed Church’s vitality and accommodate anticipated growth. The largest component was a new 1,200 SF main sanctuary space and entailed strong collaboration among congregation, spiritual leaders and design professionals. Sanctuary design goals included a warm worship setting and a strong natural acoustic environment to support a robust music program and community outreach initiatives. This resulted in the space’s stunning natural acoustics ideal for showcasing the church’s music program encompassing a large choir, congregational singing and a new pipe organ. Acoustic design challenges included overcoming a room shape which follows the outline of the cross. Multi-discipline collaboration maximized value for the budget and enabled installation of a low noise HVAC system. A two-story high concourse/ gathering space links sanctuary with renovated support spaces.
|
||||||||||||
|
|||||||||||||