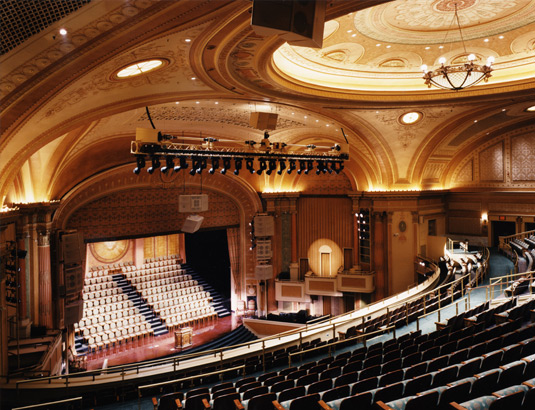 |
Brooklyn TabernacleAdaptive re-use / restoration of historic Loews Metropolitan Theatre transformed a defunct vaudeville house to serve as the new 4,000-seat home for vibrant Brooklyn Tabernacle congregation of 7,000+. Design needed to accommodate a 250-voice choir with full audio and video recording capability. Spaces included rehearsal space for the choir and a full audio/video production suite. Once the largest theatre for live performance in North America, the Tabernacle was concerned about the space’s ability to support an intimate worship experience. Acoustic expertise was directed to creating aural closeness among the choir, praise band, the pastor on the platform and the congregation seated in the audience. Upon conducting a comprehensive acoustical survey, AD’s team provided design modifications and specifications for wall and ceiling treatments and collaborated closely with AV system designers for two audio systems-one to provide speech clarity for preaching from the platform and another to provide warmth, envelopment and natural imaging for musical performance.
|
||||||||||||
|
|||||||||||||