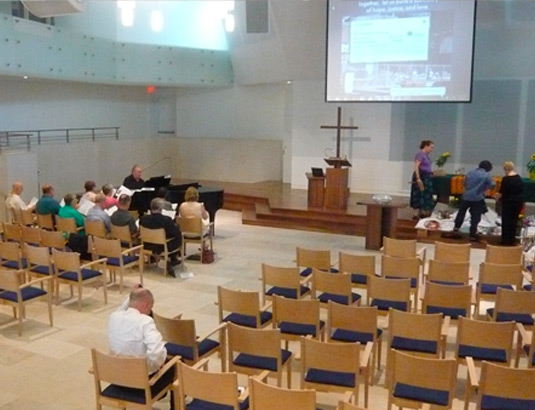 |
First Congregational United Church of ChristNew 23,000 SF home for revered church features a 300-seat sanctuary on the first two ground levels of a new multi-story mixed-use building. In addition to the sanctuary, spaces include chapel, offices and social rooms to serve the Church’s congregation as well as a de-facto community center. Movable sanctuary seating accommodates varied programming from worship services to film screenings and fortifies the Church’s role in the renaissance of DC’s Penn Quarter Gallery Place neighborhoods. As part of an urban development initiative, the church retained its prominent address and shares space with retail, Class A office space and residential housing on upper floors. The initiative preserves the church’s status as a Washington landmark, but also establishes a new chapter. Acoustic design centered on achieving appropriate public assembly space for worship and various events and addressed sound isolation to assure that church activities would not be disruptive to tenants above. Building achieved LEED Gold Certification.
|
||||||||||||
|
|||||||||||||